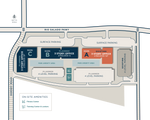PROJECT HIGHLIGHTS
Three, 3-Story ±150,000 SF Buildings. Contiguous to ±450,000 SF
Potential Bridge Connections Between Buildings
Training Center
Fitness Center with Lockers
6:1,000 Parking
Outdoor Tenant Amenity Areas
Bike Parking Stations
Abundance of Natural Light
Site Plan

One Connected Campus
Rio Yards is uniquely designed to create a connected ±450,000 square foot campus. The potential “bridge connectors” provide the ability to join the desired buildings at the 2nd and 3rd story. This unique feature allows for tremendous growth flexibility.



